SITE AND PROPOSALS
The Site
The site is located at 72 Lower Mortlake Road, Richmond upon Thames. The building is located on the southern side of Lower Mortlake Road, on the corner of the junction with Tersha Street. It is a circa 8-minute walk from Richmond Station and a 12-minute walk to North Sheen Station.
The wider site area is predominately residential and to the north, the green expanse is made up of Kew Gardens, the Old Deer Park Sports Grounds, the Royal Mid-Surrey Golf Club and Richmond Athletic Association.
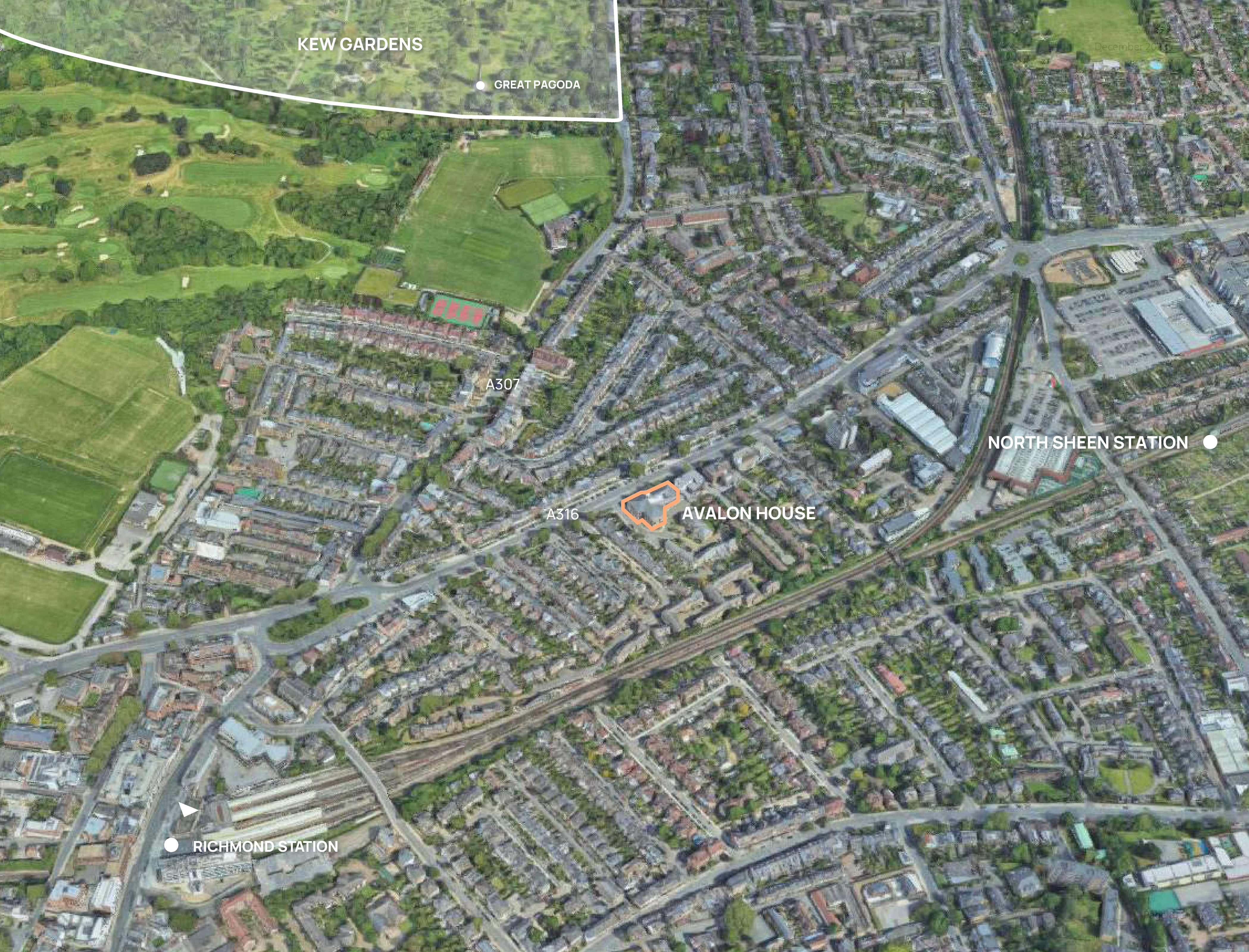
Location Map of Avalon House.
The Building
Avalon House is a predominantly three-storey office building with a taller element at the fourth-floor level.
The building was constructed over 20 years ago as part of a masterplan to redevelop the former Council depot. This development also saw the construction of the residential buildings directly adjoining the Site to the rear (south), along with the creation of Tersha Street and associated landscaping works including the hardstanding vehicular parking.
The existing building is now very dated, only partially let and the remainder of the existing tenancies are due to expire in 2025. The building in its current state is not up to today’s standards of office accommodation and therefore needs investment to secure its long-term viability as a high-quality commercial office space in Richmond.
The aspiration is to create a sustainable workplace for a company to locate its regional headquarters in Richmond.
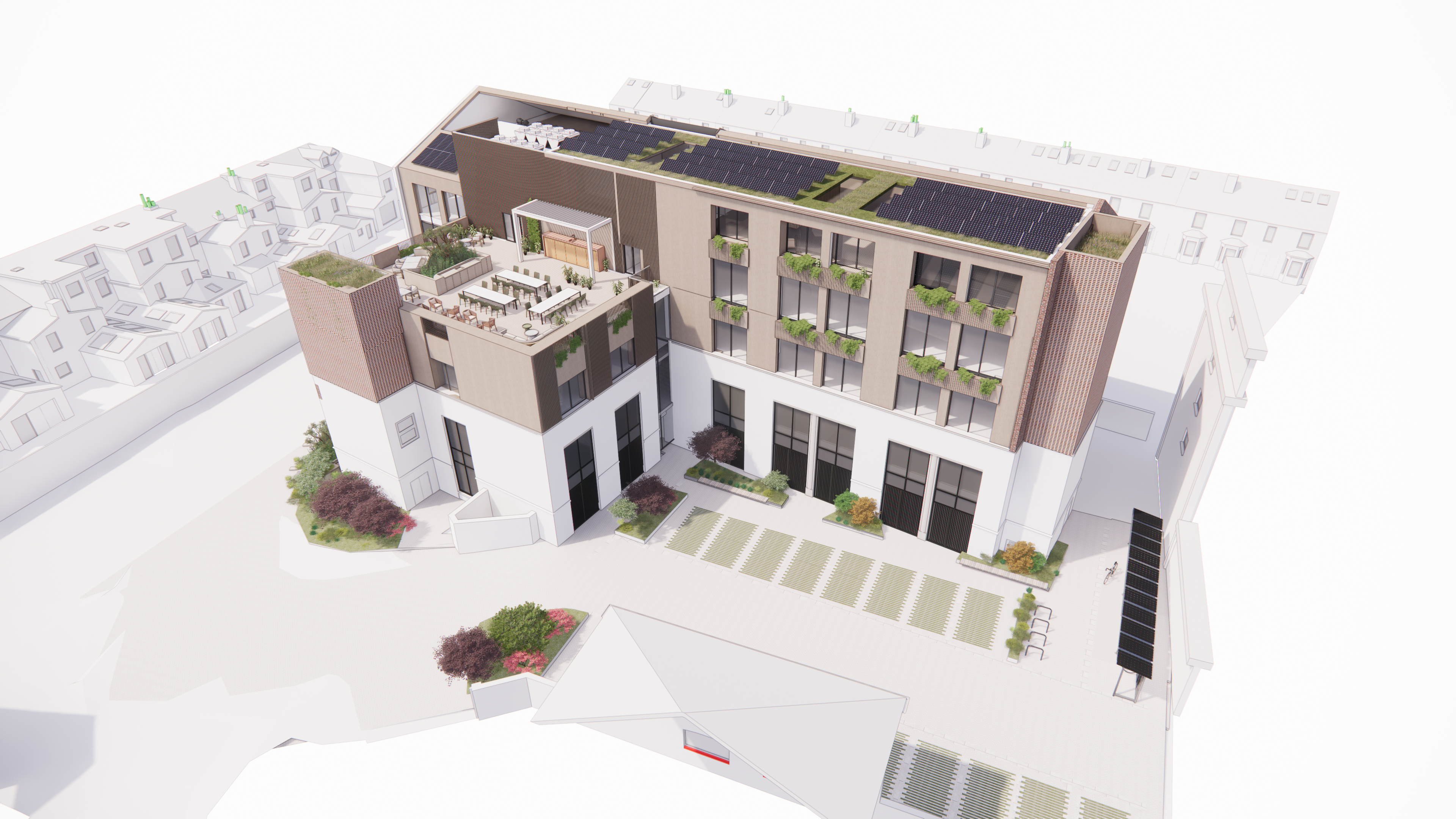
Aerial View of the proposals from the car park.
The Design Approach
Creating Sustainable Workplaces
The proposals will provide an exemplar on how to sustainably retrofit and reposition office buildings.
Sustainability is at the heart of the proposals which will include electric vehicle charging points, cycle storage, air source heat pumps and solar panels. By retaining as much of the existing building as possible and improving the aesthetics, the proposals offer a more sustainable approach than if the building were simply demolished.
The applicant’s initial idea is to call the building ‘The Greenhouse’ to align with the design approach shown and tie into the assets in the wider area.
High-Quality Landscaping
The landscaping design seeks to introduce as much greenery to soften the rear of the building and improve drainage.
Avalon House currently provides 10-cycle spaces. The proposals look to increase this to 80 cycle spaces. These spaces will consist of a combination of internal and external areas, including double-stack spaces, Sheffield stands, and vertical stands.
Ecological considerations have also been included in the design with space for birds, bats, inspects and bees through design choices of adding plant climbers and planter boxes.
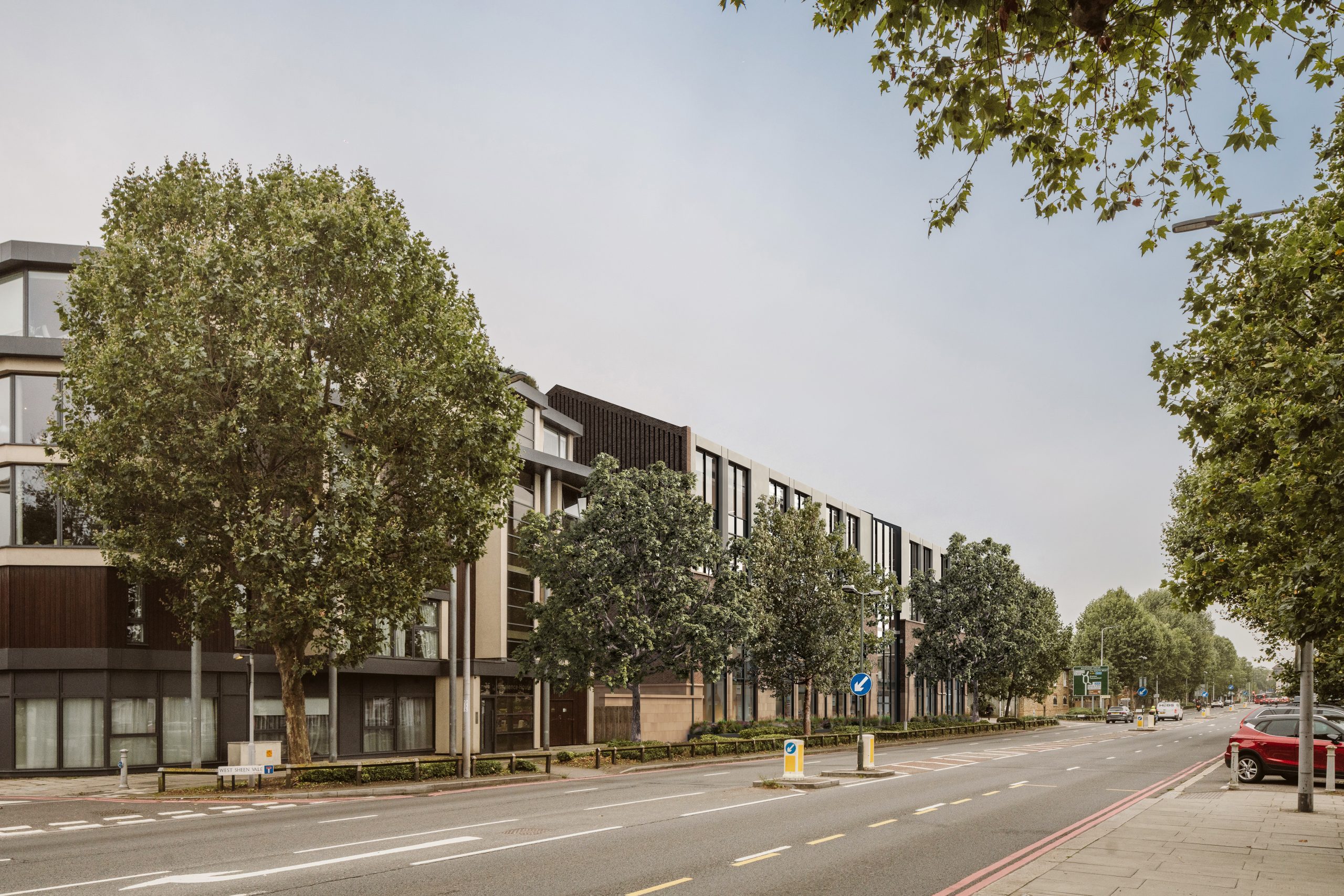
View of the Proposals from Mortlake Road.
Ecology
The design incorporates ecological considerations by providing space for birds, bats, insects, and bees. This is achieved through specific design choices such as incorporating plant climbers and planter boxes.
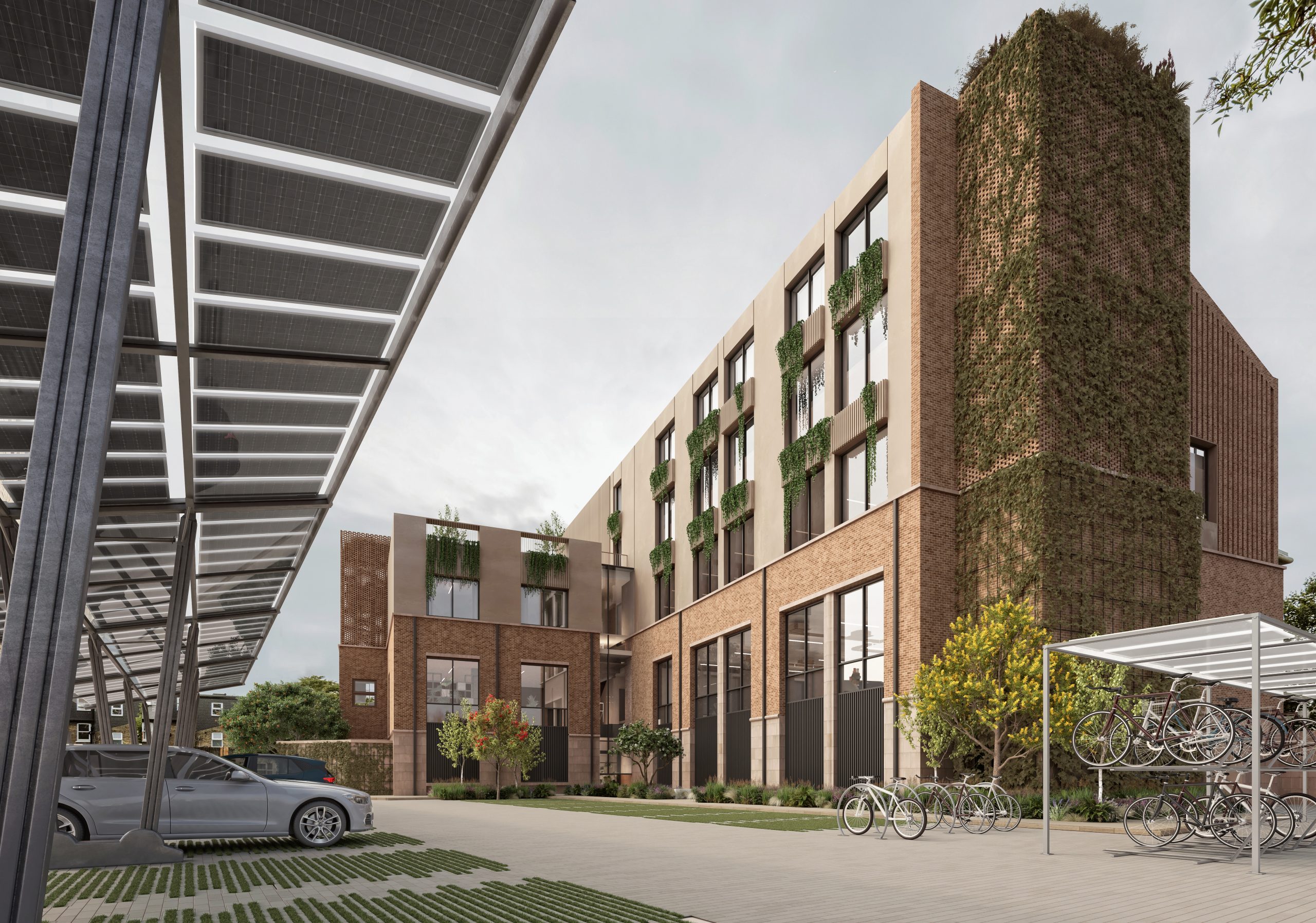
View of the proposals from the car park.
Choice of Materials
The use of materials will ensure the building complements the character of the local area whilst providing a distinctive design.
Materials include the use of warm brick, large glass windows and green planting throughout.
The proposed development will maximise circular economy principles by designing for longevity and adaptability and maximizing the use of recycled and renewable materials. This could reduce greenhouse gas emissions while increasing innovation opportunities and economic growth. Replacing finite and fossil-based materials with responsibly managed renewable materials can decrease carbon emissions whilst reducing dependency on finite resources.
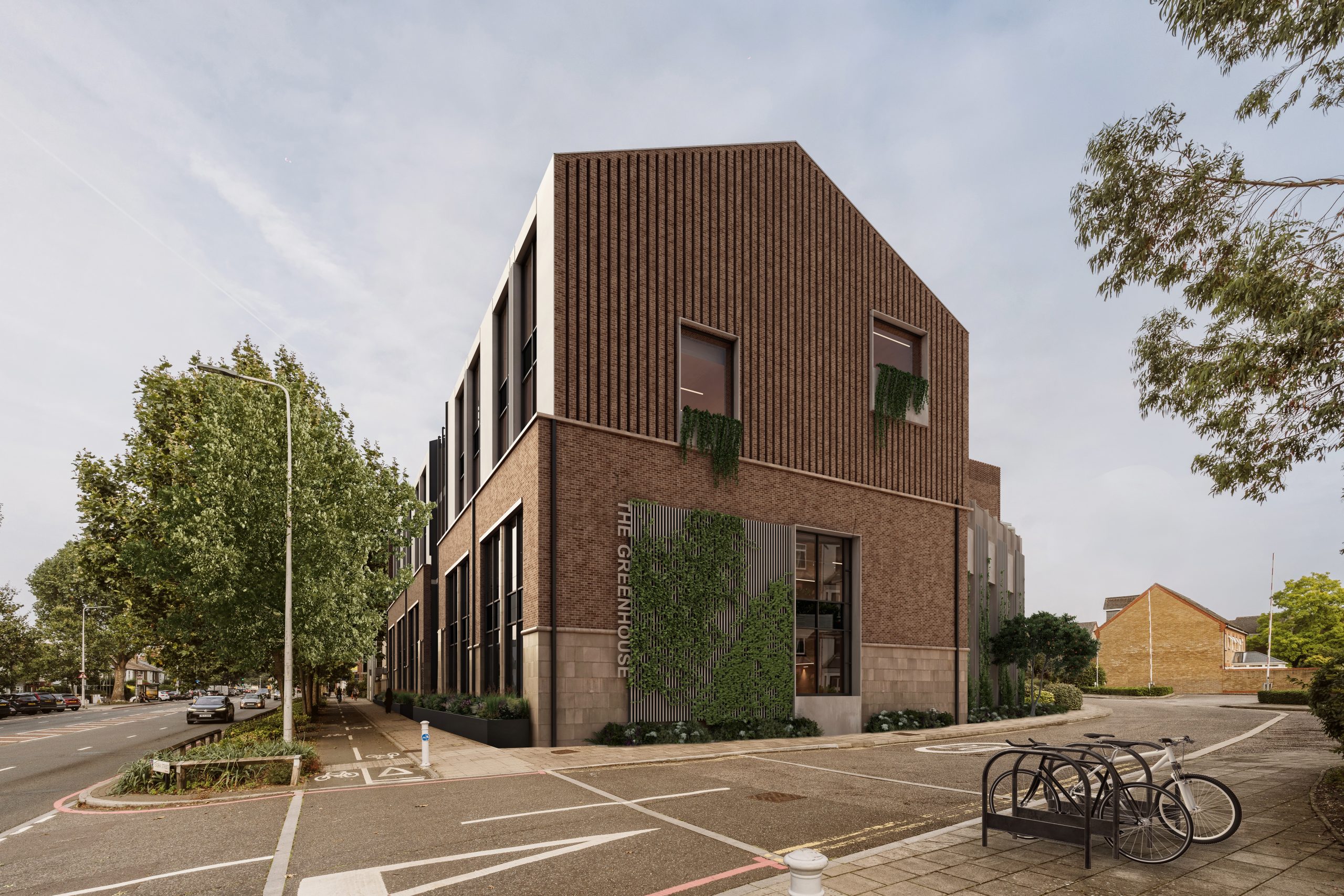
View of the proposal from Tersha Street.

